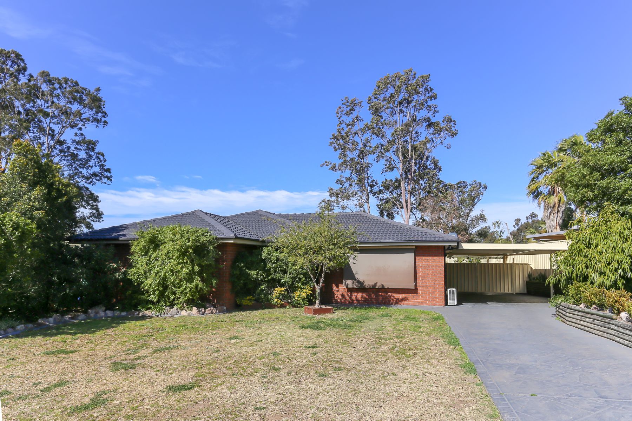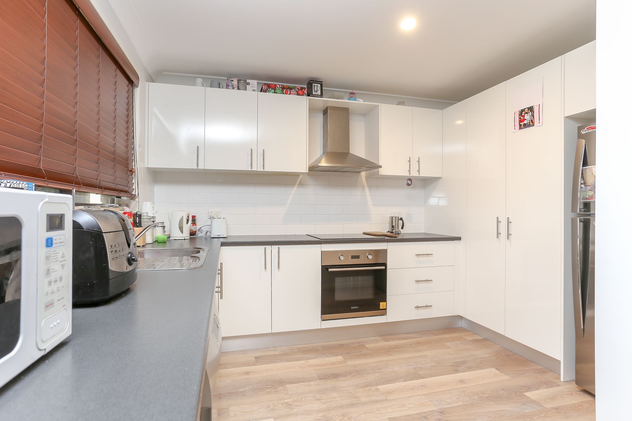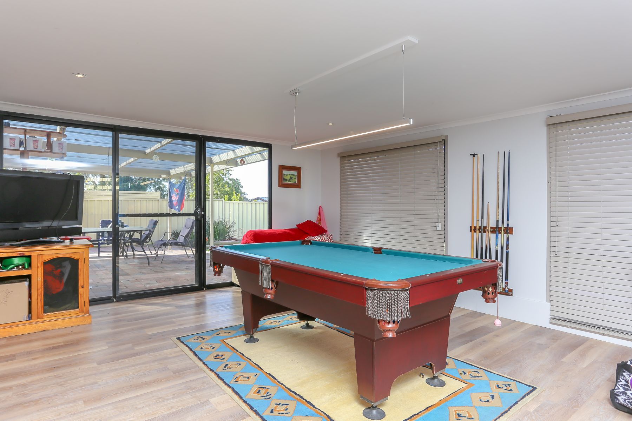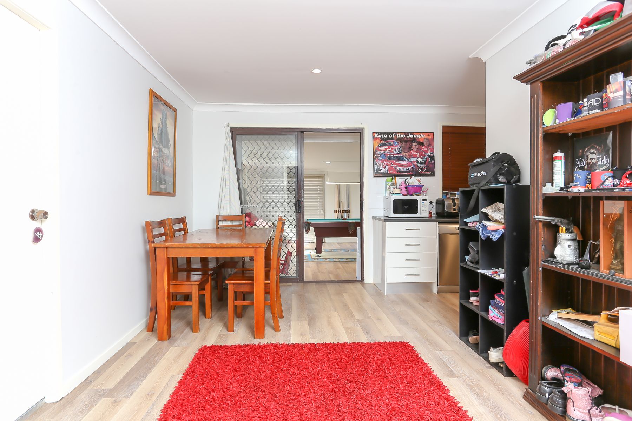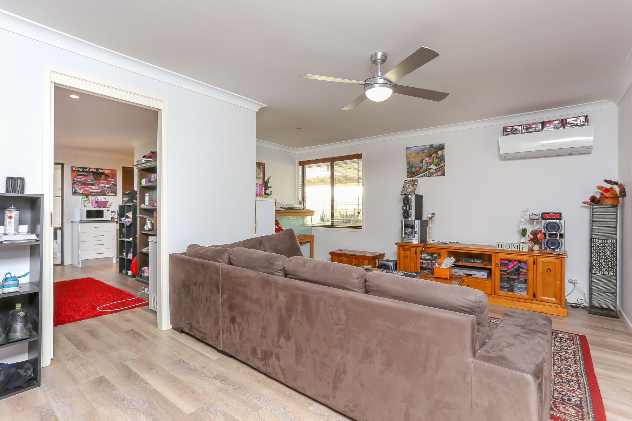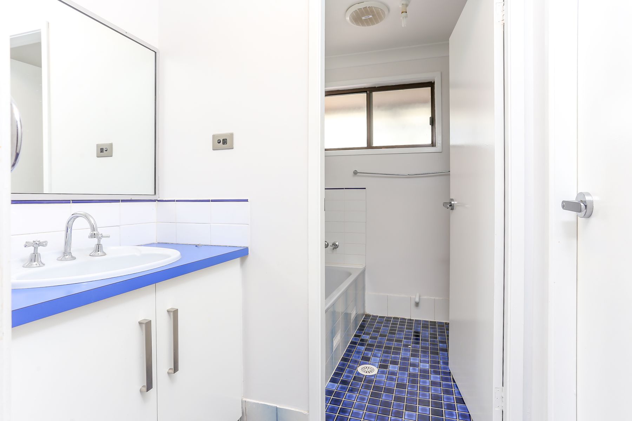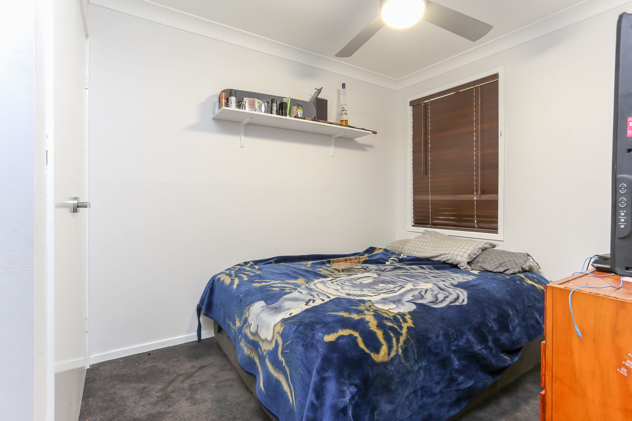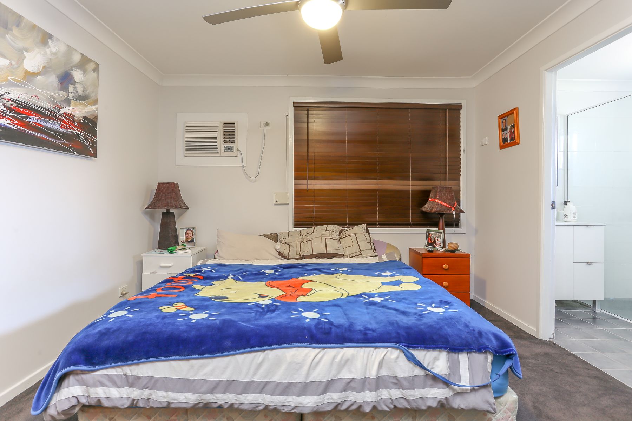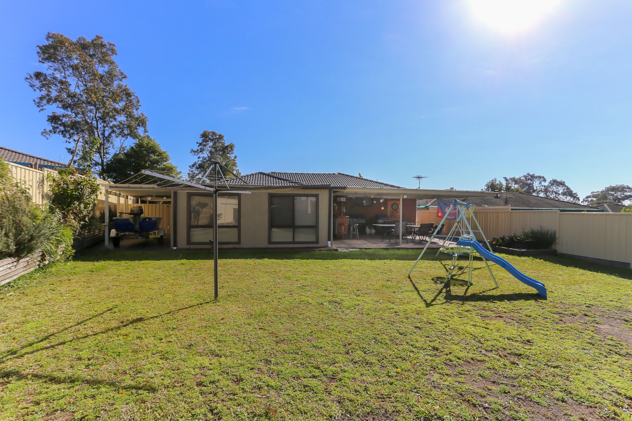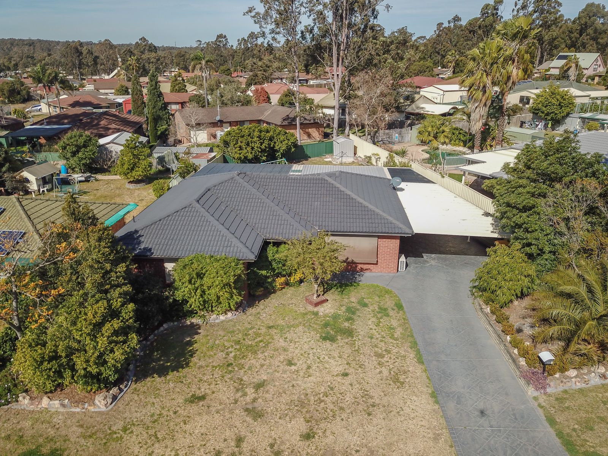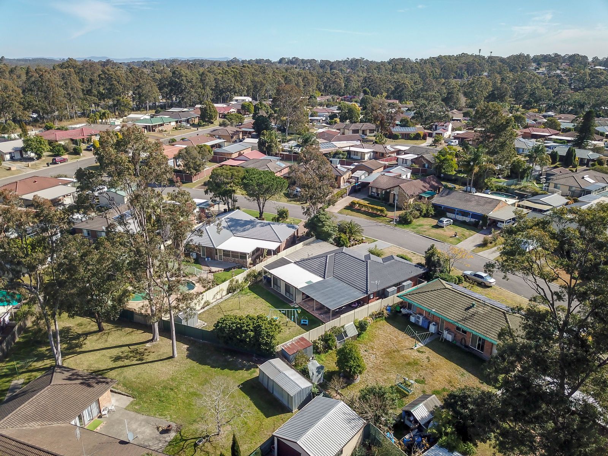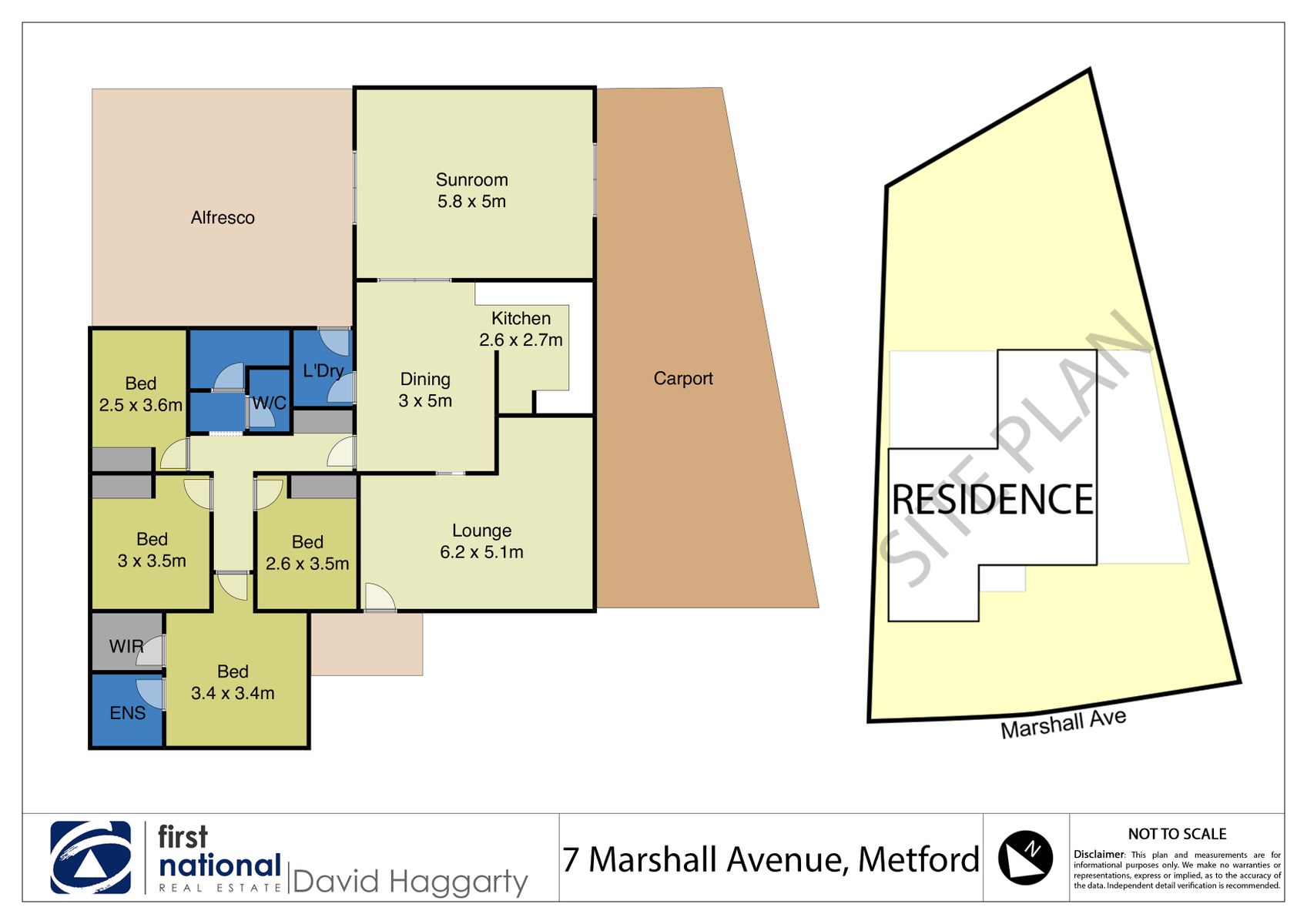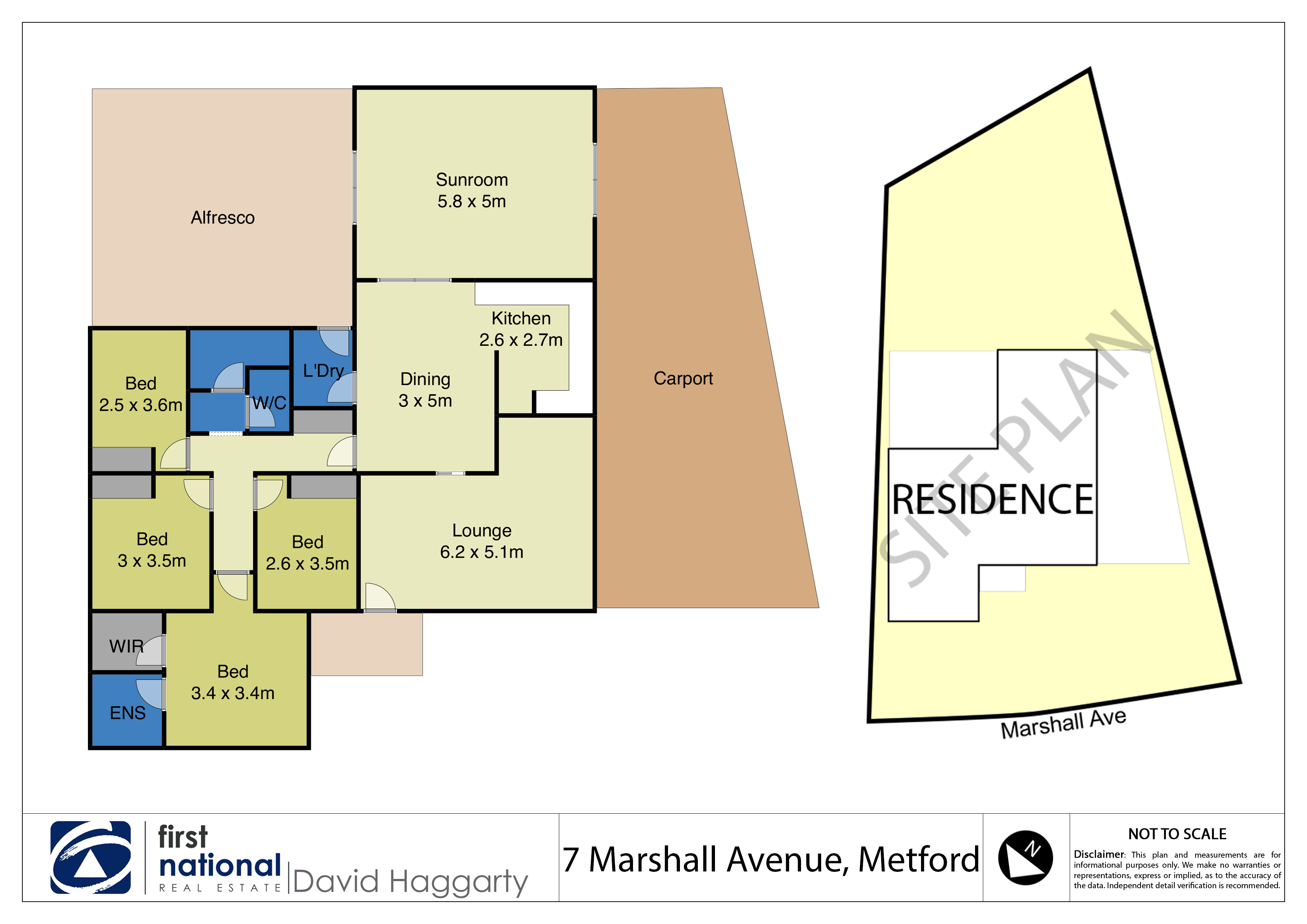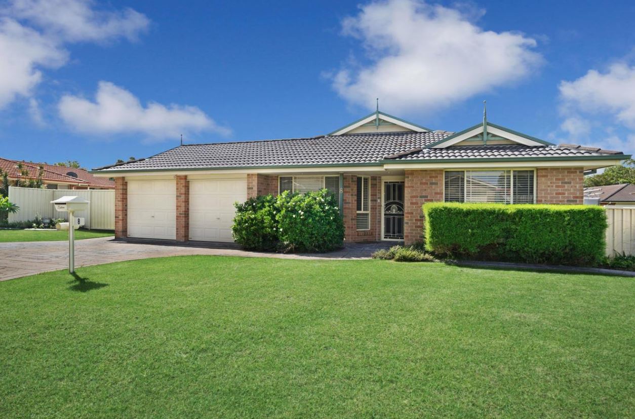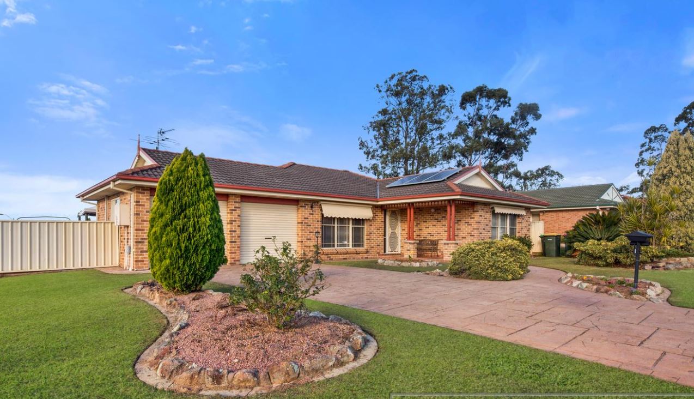Property Gallery
$449,000
WHEN LOCATION IS EVERYTHING
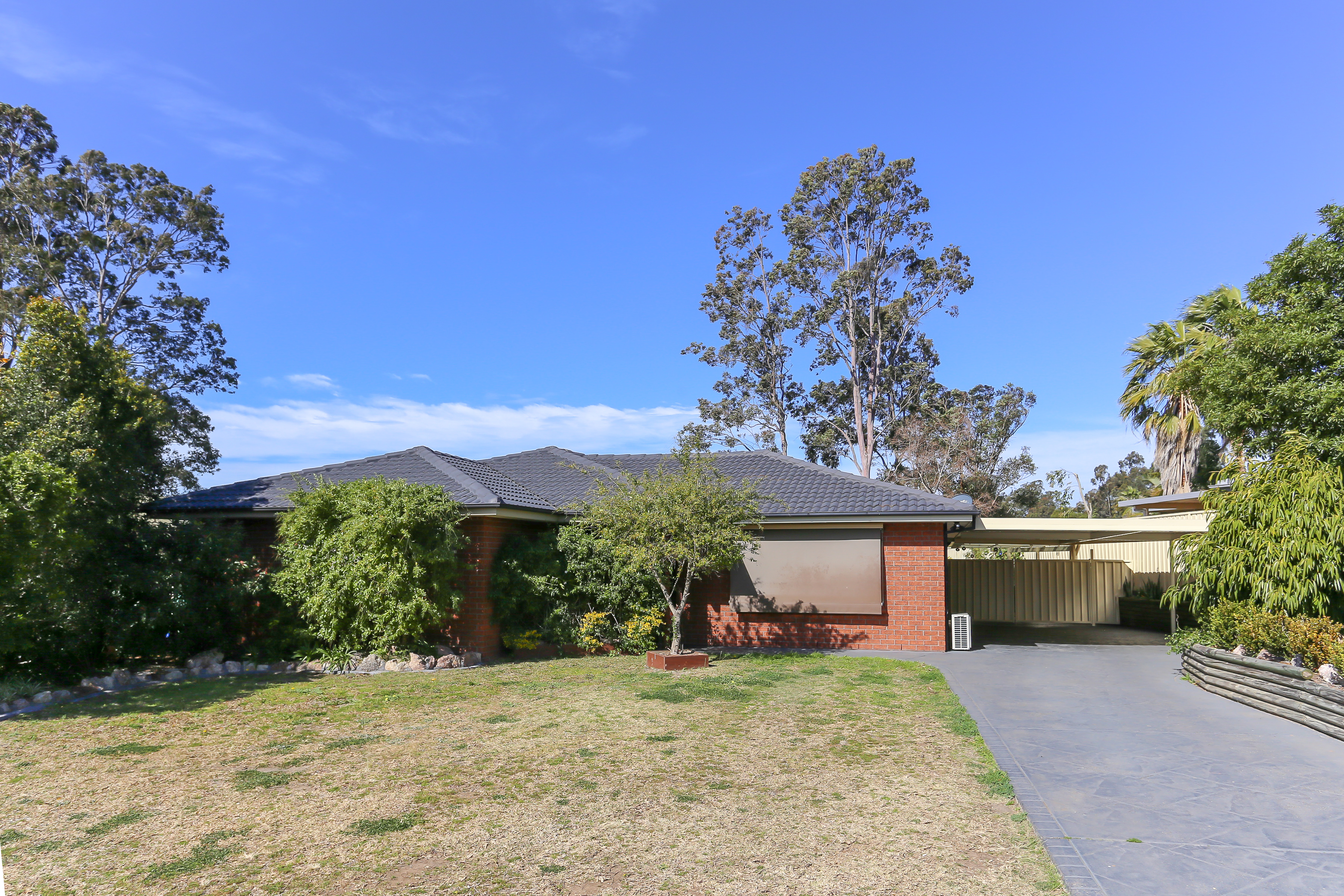

______________________________________________________________________________________________________________________________________
Bedrooms |
Bathrooms |
Car spaces |
Land size |
4 |
2 |
3 |
664 sqm |
Description
If you're looking for a cracking investment in a booming suburb then this is it! A solid brick and tile four bedroom home on a good sized fully fenced block, it is certainly a box ticker. With an en-suite and walk in robe to the main and multiple living areas inclusive of a large rumpus room which leads out under the sparse alfresco entertainer, the property is only minutes from Stockland Greenhills, the new hospital development, the M1 and only 25 minutes to Newcastle! All in all, location is everything with this home!
Further features of this property include:
-Solid four bedroom brick and tile home
-Currently tenanted to great tenants at $390 per week
-Main bedroom with en-suite, WIR and A/C
-Separate living areas with all connections
-Spacious rumpus room to the rear
-Reverse cycle air conditioning
-Gas heating and hot water
-Impressive undercover Alfresco Entertainer
-Fully fenced 664m2 block
-Triple undercover carport with thru access
-Located minutes from Stockland Greenhills
-Around the corner from the new Hospital development
-25 minutes to Newcastle
This property is proudly marketed by Pat Howard, contact 0408 270 313 for further information or to book your private inspection!
" First National David Haggarty, We Put You First "
Disclaimer: All information contained herein is gathered from sources we deem to be reliable. However, we cannot guarantee its accuracy and interested persons should rely on their own enquiries
Property Inclusions
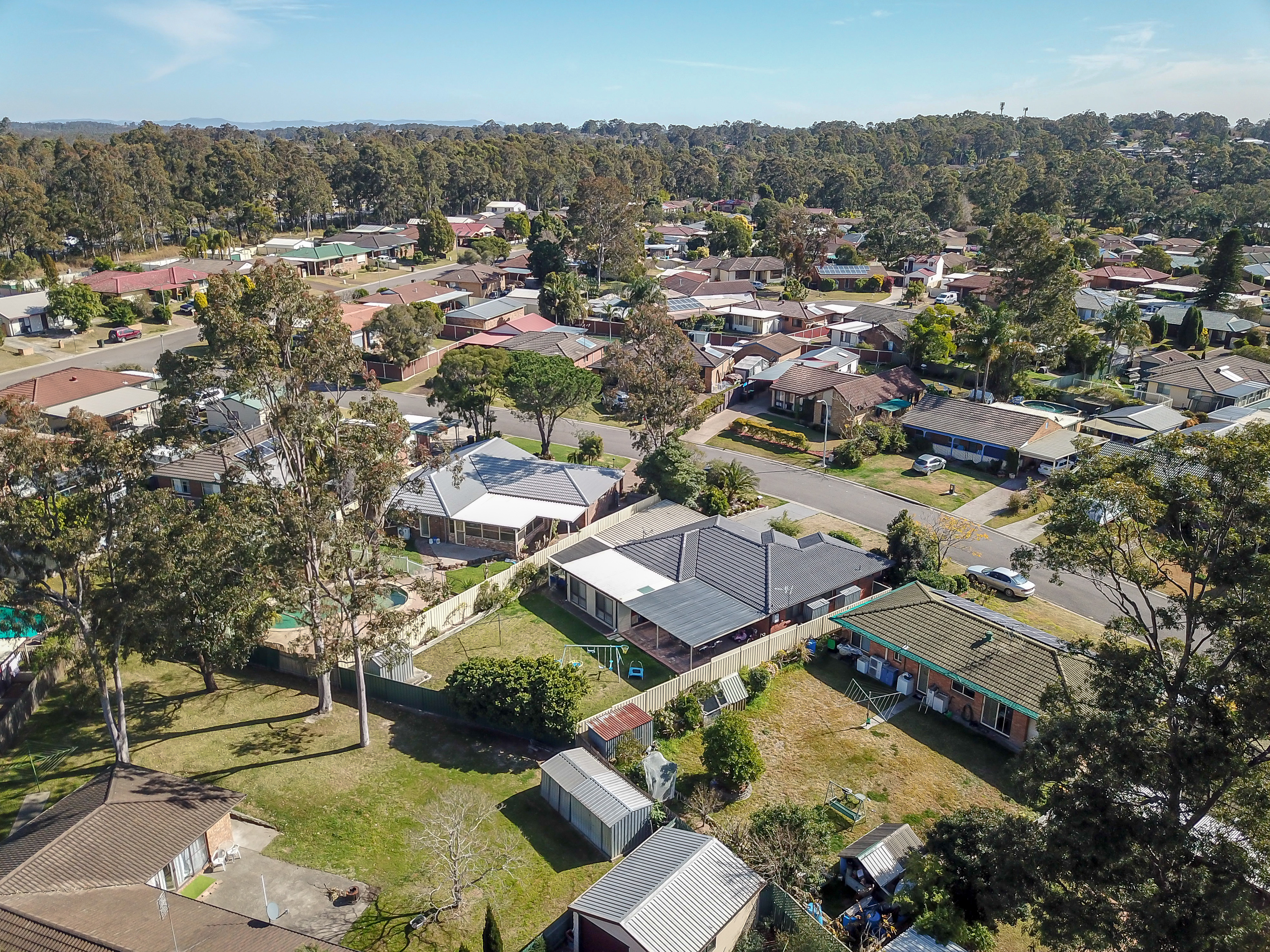
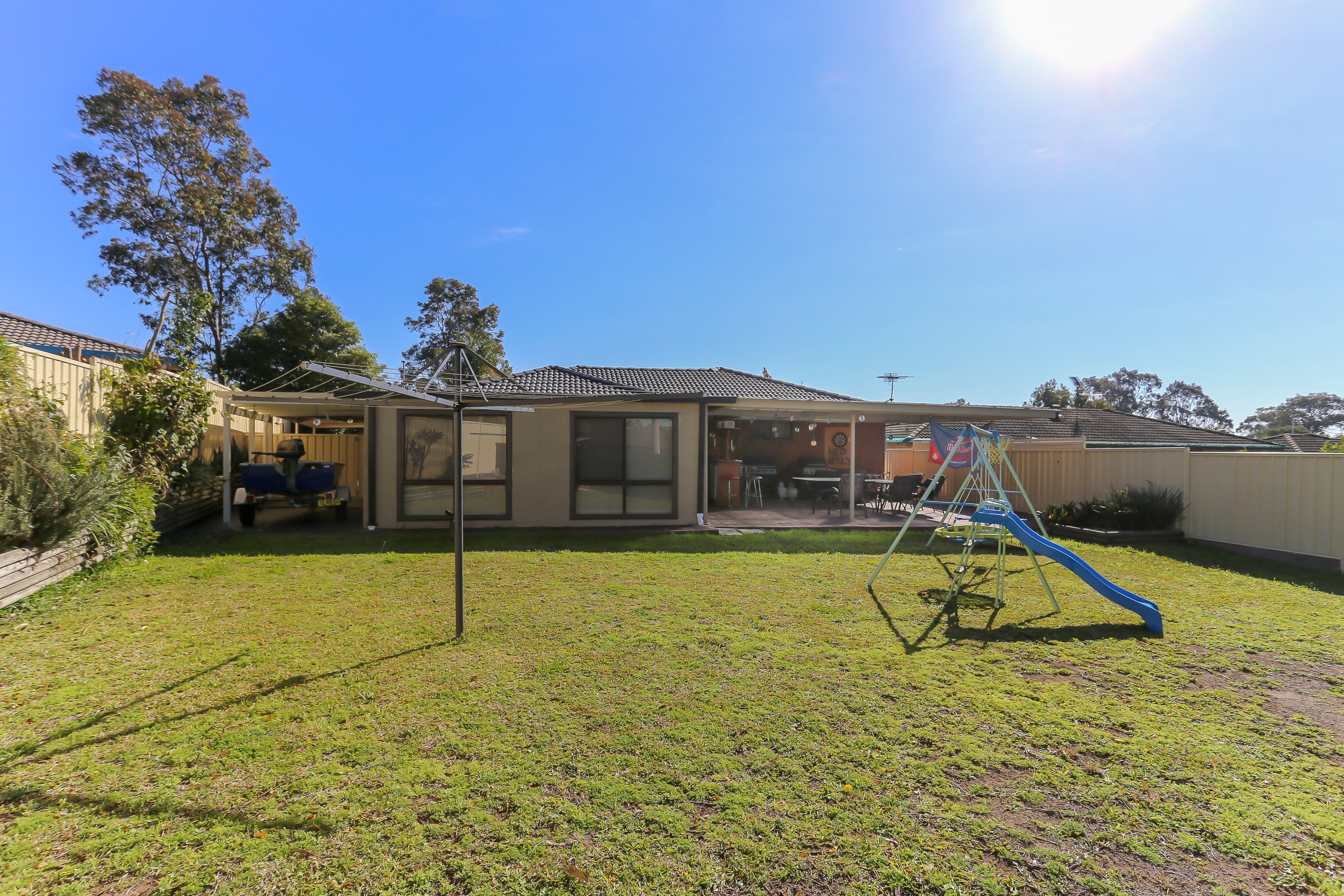
|
FRONT AND ENTRY
LOUNGE
DINING
KITCHEN
RUMPUS
ALFRESCO
|
BATHROOM
BEDROOM FOUR
BEDROOMS TWO & THREE
MASTER BEDROOM
ENSUITE
LAUNDRY
EXTRAS
|
Comparable Sales
| Address | Beds | Baths | Cars | Sold Date | Size | Sold Price | |
| 1. | 63 Streeton Drive | 4 | 2 | 3 | April 2018 | 668 sqm | $520,000 |
| 2. | 75 Schank Drive | 4 | 2 | 2 | June 2018 | 819 sqm | $560,000 |
| 3. | 8 Glover Street | 4 | 2 | 2 | May 2018 | 691 sqm | $520,000 |
| 4. | 9 Glover Street | 4 | 2 | 2 | July 2018 | 719 sqm | $500,000 |
| 5. | 5 Schank Drive | 5 | 2 | 2 | July 2018 | 659 sqm | $510,000 |
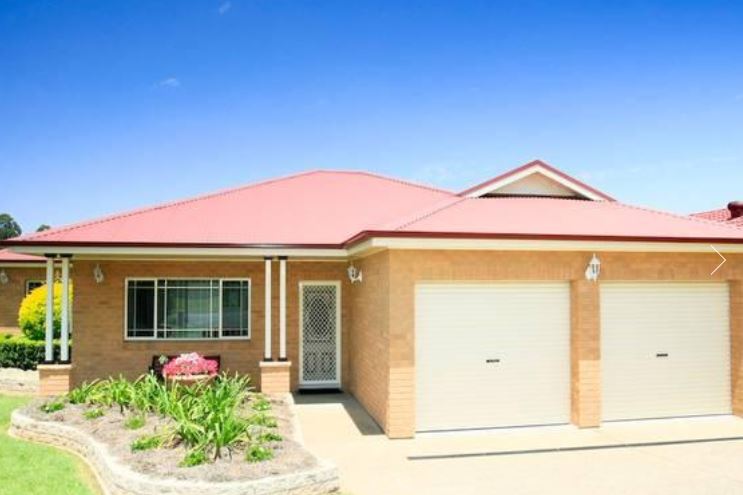
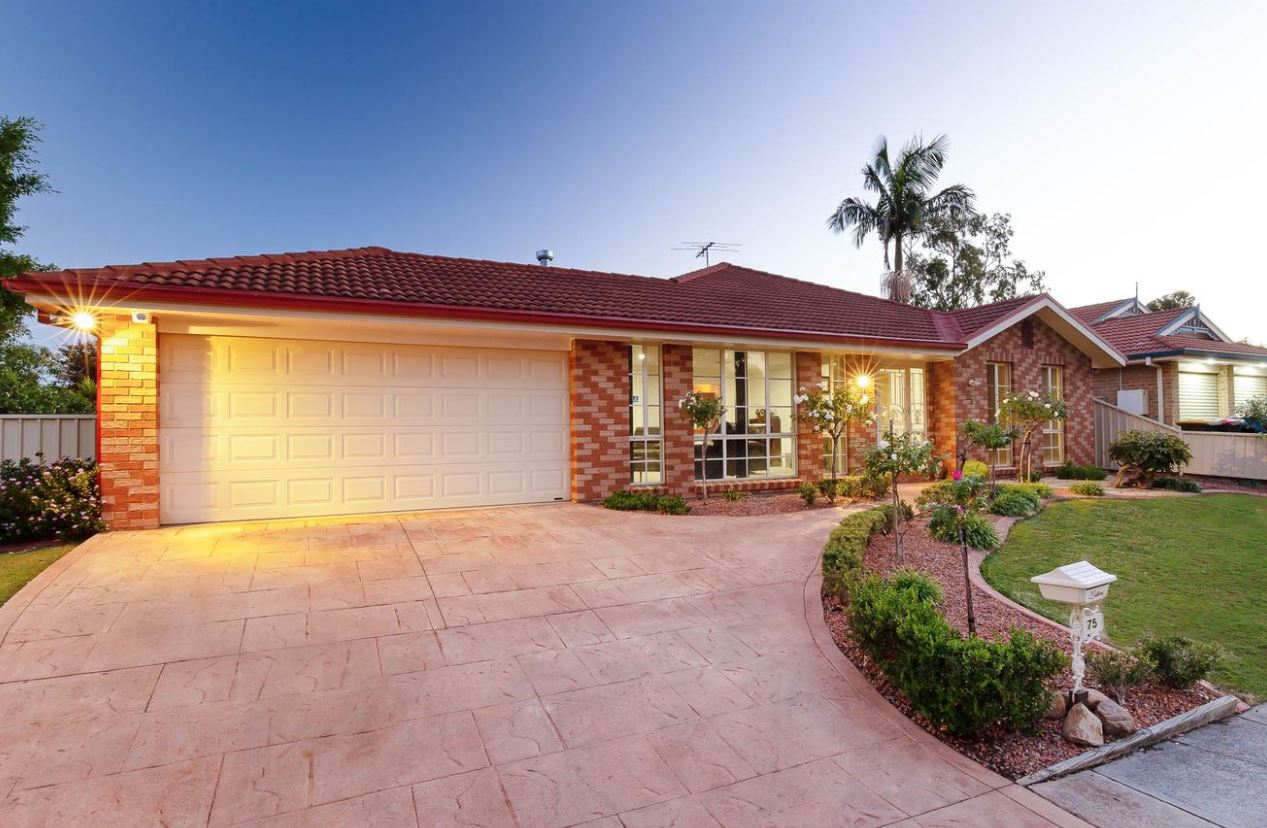
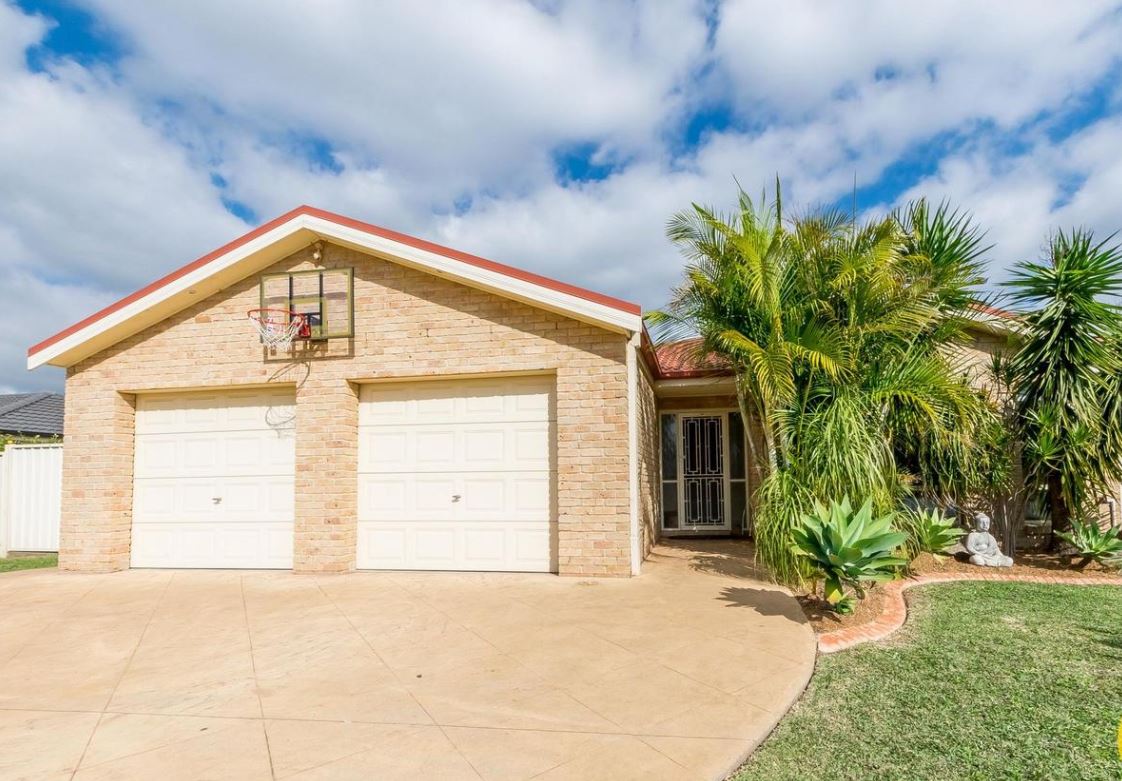
Around Metford
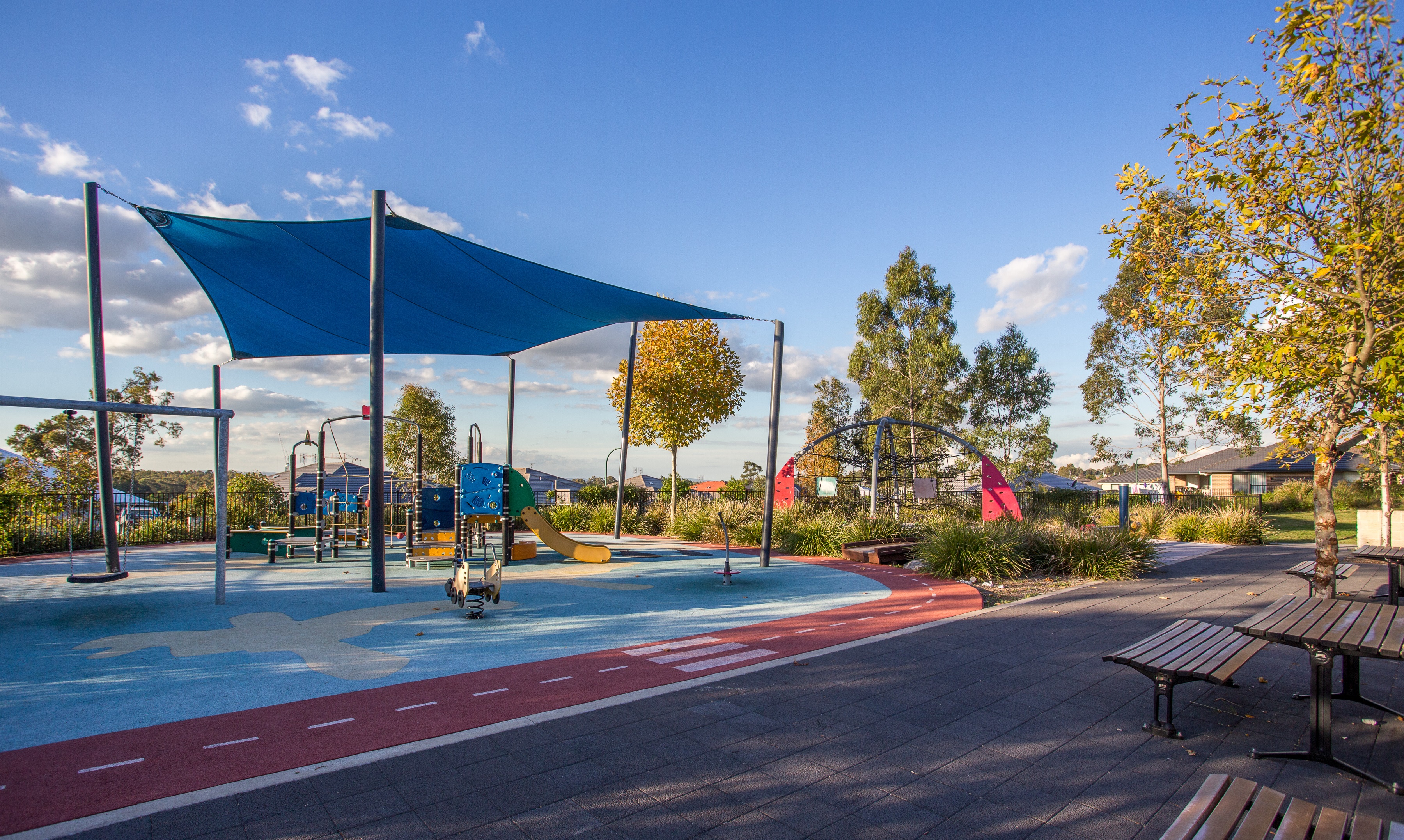
Offering an abundance of affordable, quality homes, this suburb is highly appealing to a wide range of buyers including market newcomers, growing families and investors seeking minimum fuss. Offering an extensive sporting complex, handy train station as well as the Maitland TAFE Complex and small shopping centre this suburb has become more and more popular due to its positioning on the Eastern side of the city providing quick access to Newcastle and the M1 motorway.
AROUND METFORD
SCHOOLS:
• Metford Primary School
• Maitland Christian School
• Maitland High School
CAFES AND RESTAURANTS:
• Hogs Breath Cafe
• Bakers Cottage
• The George and Dragon Hotel
• Heritage Gardens Cafe
• Stockland Greenhills Courtyard
• New Capri Italian
SHOPPING:
• Stockland Greenhills Shopping Complex
• Metford Shopping village
• The Chelmsford Centre
• East Maitland Shopping village
About Us
PAT HOWARD I Property sales consultant

Pat has been a Sales Agent with First National David Haggarty for the last 2 - 3 years and brings a fresh and enthusiastic approach to Real Estate in Maitland.
Having resided in Maitland for the past 16 years, Pat has gained a vast knowledge of the area and is committed to it prospering. Pat is heavily involved in the community in particular, donating his time and services to Maitland Rugby Club. With a successful career of sales in both the Manufacturing and the Entertainment industry, Pat has a plethora of experience in dealing with a vast range of people in all situations.
Communication and attention to detail are paramount in Pats ethos, to deliver the best service to his clients. He will ensure that all avenues are exhausted to guarantee the best price is obtained for his vendors.
Links
Pat Howard: First National profile and current listings
Disclaimer
All images in this e-book are the property of First National David Haggarty. Photographs of the home are taken at the specified sales address and are presented with minimal retouching. No elements within the images have been added or removed.
Plans provided are a guide only and those interested should undertake their own inquiry.


